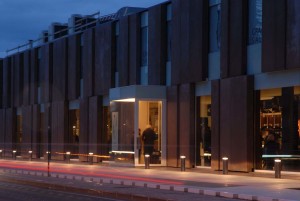Project
Officina del Disegno srl : Filippo Felli e Firouz Galdo architects
Project team: arch Alessandra Gobbo, arch. Carlo Magoni, geom Beatrice Chiappini
Realization of two offices buildings and a new restaurant in Lucca
600 mq surface indoor 2600 mq total surface
Built : april 2009
– Assignment
– Prelimianr project
– Detailed and final design
– Forniture and finishing design
– Direction of the works
– Accounting management
– Overall project and technicians coordination
– Graphics
Food &wine consulting: Laurenzi consulting srl
The project involves the design of two offices buildings and a new restaurant (pizzeria-delicatessen-fish bar) which is intended to be the first in a chain of outlets. On the exterior of the building, the project guidelines called for the exaltation of the image of the building and its relationship to the city by reinforcing its vertical qualities. At the same time, the choice was made to interrupt the continuous glazing of the commercial area with an irregular rhythm, framing views of the street as if they were a series of postcards.
On the interior the restaurant is organized along an axis that serves as a functional spine (central kitchen, single wash-up area, single pantry and a long office that ensures that there is no overlap between the waiters and the kitchen). The pizzeria, with its different types of seating arrangements, is characterised by a shared table and marble countertop that allows diners to eat while watching the cooks through a glass partition.
The space is dominated by white surfaces that range from the colour of flour to that of milk, eggshells and butter.









