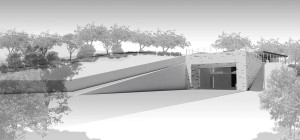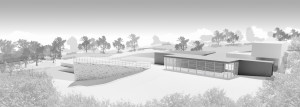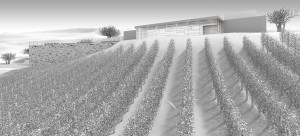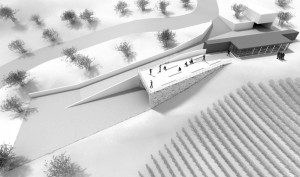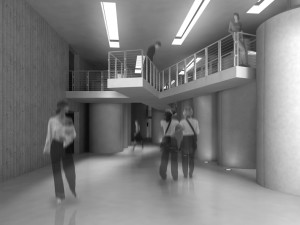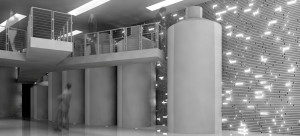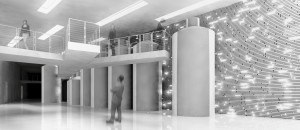Project
Firouz Galdo e Filippo Felli architetti
Project team :geom. Beatrice Chiappini, arch. Alix Papertien
Project for a wine cellar in Scansano (gr)
500 mq indoor surface
Chronology project : 2004- 2006
– Assignment
– Prelimianr project
– Detailed and final design
The wine cellar, for the most part hidden, is camouflaged within its surroundings, revealing itself only through a few “elegant” elements: a glass “display case” that overlooks the surrounding landscape, used for wine tasting and sales, glass skylights that produce above the “roof-garden” and a portion of the wine cellars, whose stone cladding is characterised by irregular rows and cuts to allow the passage of light and air. This system allows for the bioclimatic regulation of the building, placing the very idea of the stone wall in discussion: a stone “skin” with varying levels of transparency. Inside the building a visitor’s itinerary follows the processes tied to the production of wine. From the lowest level, home to the initial processes, the spectator is brought up through the building, an 2experience” that culminates on the glazed terrace.

